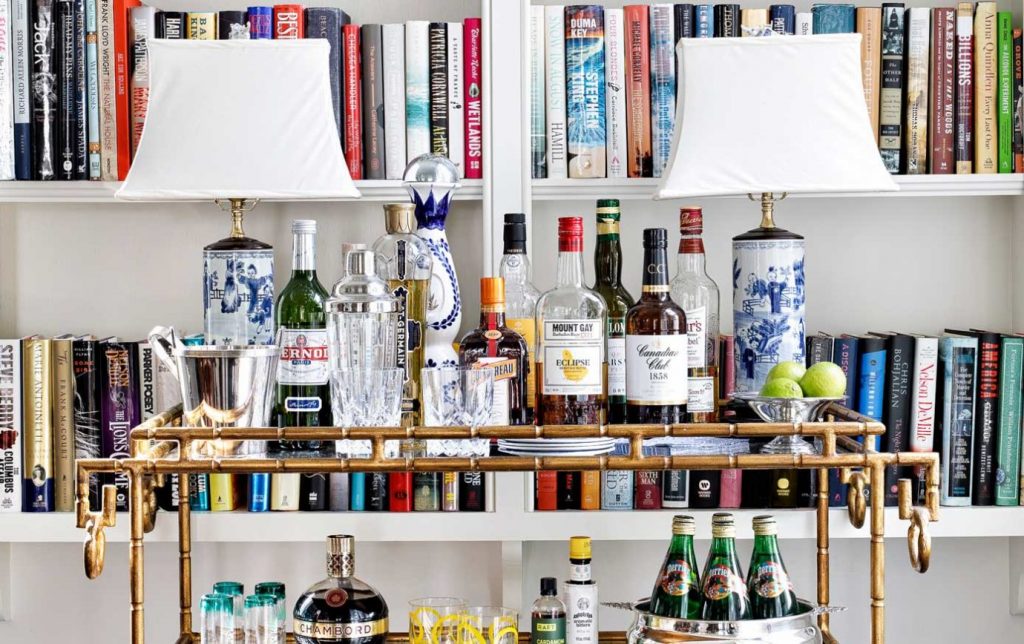
How To Set Up An At-home Tiki Bar?
Not everyone can afford a trip to the South Pacific. Not even me. That’s why I brought South Pacific to my home. With the help of a few experienced carpenters, I now have a Polynesian-themed Tiki bar in my home. And, there’s no better place to enjoy a Mai Tai, isn’t it?
First Phase: Setting Up The Basic Bar

1. Choose the sort of bar you wish to construct. The procedures below address many aspects of a Tiki bar, however not all of them are required for every build.
For example, the most basic Tiki bar would be a bamboo-lined bar with no ceiling or floor. However, if wanted, you might also construct a deck, a frame to hang items from, and the traditional thatched roof.
Choose from the following stages based on your preferences and skill level. And, remember, a lovely bar may be created with simply a modest roof and a space to mix beverages.
2. Construct a pressure-treated floor. This step is optional, but if you do it, it must come first. There are three basic stages to making the floor:
Nail four pressure-treated fence posts, or four 4x4s, into a flat rectangular base, setting the posts side by side. Make sure it’s flush with the ground by using a level.
Insert 2x4s every 16″ into the frame, starting from the center, and fasten them with deck screws. At this point, it should resemble a wooden jail cell door.
Lay pressure-treated boards over the frame to make the floor, leaving 1/4 inch between each board for drainage and wood expansion. Deck screws are used to hold it all together.
3. To make a back wall, use two 96-inch boards. Attach the posts to the deck with two L-brackets on each. You may also build a lean-to Tiki bar by bracing these posts to the side of your house or an outside wall. Building a lean-to needs less skill, especially if you are not an experienced constructor.
4. Using two 82-inch boards, build the front wall frame. Attach them to the deck in the same manner you did the back wall: using bottom brackets. It’s worth noting that the front wall is smaller than the back wall. Because of the reduced front wall, you may have a sloping roof.
5. Attach the front two posts with one 2×4 and the back two posts with another. You’ll have two U-shaped frames that are upside down. Measure the distance between the two back posts, cut a 2×4 to fit between them, and build a frame with lag bolts. The front wall should be one U, and the back wall should be another.
6. Another 2×4 is used to connect the front and rear wall posts. A 2×4 should be cut to fit between the front and rear walls. Attach it horizontally from the front post’s top to the back wall frame. Screw the board in with lag bolts, then secure it with brackets on both sides. Rep on the other side. You’ll have the beginnings of a cube-shaped structure.
7. To make rafters, cut a right angle notch in seven 2x4x9 boards. These planks serve as the roof’s framework. Place a board on its side between the front and rear frames; it should slide down naturally. Mark the spot where the board meets the lower beam (the front wall), and then cut a tiny notch in the board so that it snaps into position on the front wall.
8. Attach the rafters to the rear wall with metal hangers or tiny brackets. The notch should keep the boards in place, but brackets should be used to bind it together.
9. Assemble the real bar’s frame. It should stand 42″ tall and 24″ deep. To accomplish so, cut three similar pieces of plywood or poplar boards: two for the bar’s side walls and one for the middle support. Measure and cut the top of the bar to fit over these three boards, then form the bar using frame nails and wood glue. It should have the appearance of an upside-down capital “E.”
10. In the two portions of the bar, cut and add shelves. Cut as many shelves for the inside of the bar as you like out of extra poplar planks or plywood. To fasten them to the plywood walls and support, use frame nails and wood glue.
11. To construct the front of the bar, nail plywood to the front posts and bar frame. Obviously, measure and cut the plywood to meet your precise specifications, aiming for a 42-inch height.
12. Sand and stain the bar’s top. Make sure to select a water-resistant material so that guests may spill drinks without ruining your wood. Consider applying a layer of polyurethane to the top to totally cover and waterproof it.
13. Purchase and drape a “Mexican thatch” mat to the roof pillars. For a somewhat different look, you could also use corrugated iron sheets. To begin, place a layer of plastic over the entire roof to prevent hay from falling into beverages. Apply the plastic to the roof using an electric stapler, then staple the thatching to the plastic.
Now, that the first stage is over, we shall move on to the second part of the process: Decorating your bar.
